More with less: How to adapt small homes for lockdown
The difficulties of isolation and working from home during lockdown are most acutely felt by those in small apartments and other confined spaces. This may especially be the case in densely populated cities like New York and London -- and is almost a given in places like Hong Kong and Tokyo, where space comes at an eye-watering premium.
Schools of interior design have evolved to help people make the most of very little. But according to US-born designer and author Azby Brown, who has lived in Japan since 1985 and founded the KIT Future Design Institute in Tokyo, these ideas were based on pre-coronavirus assumptions -- that people can regularly shop and need little storage space for food, for instance.
"So much of what made these ideas workable relied on having access to the city," he said on the phone from his home in Yokohama. "So now the question is how people can live comfortably in a small home when they can't take advantage of what the city provides."
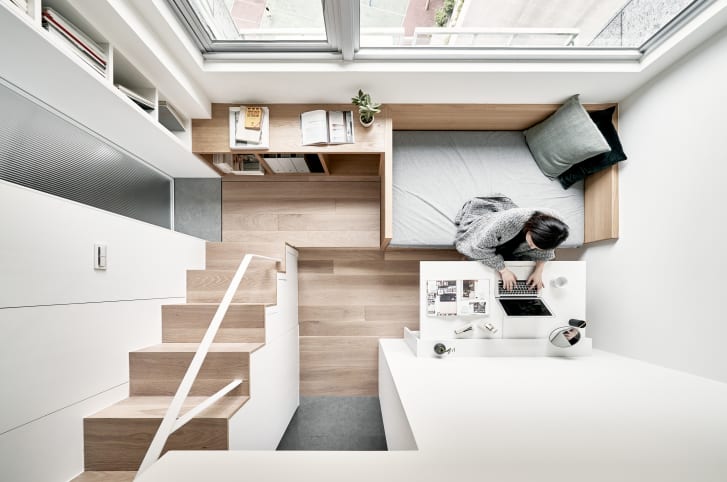
With less than 190 square feet to work with, Taiwanese architecture firm A Little Design renovated this Taipei apartment to maximize space. Credit: A Little Design/Hey!Cheese
CNN Style spoke to Brown, who has authored books including "Small Spaces: Stylish Ideas for Making More of Less in the Home" and "The Very Small Home: Japanese Ideas for Living Well in Limited Space," about how to adapt humble spaces to new realities.
CNN: What are some quick fixes you'd recommend for people living in small spaces?
AB: Pay attention to your windows. Just change them up. The novelty will be mentally and emotionally helpful. Put some decorations around them, just something to liven them up so you don't feel that you're stuck -- that you're able to make changes you enjoy.
And put your work away when it's time to eat. Maybe you can get a side storage unit on wheels where you can just put that stuff in and roll it out of sight for a while.
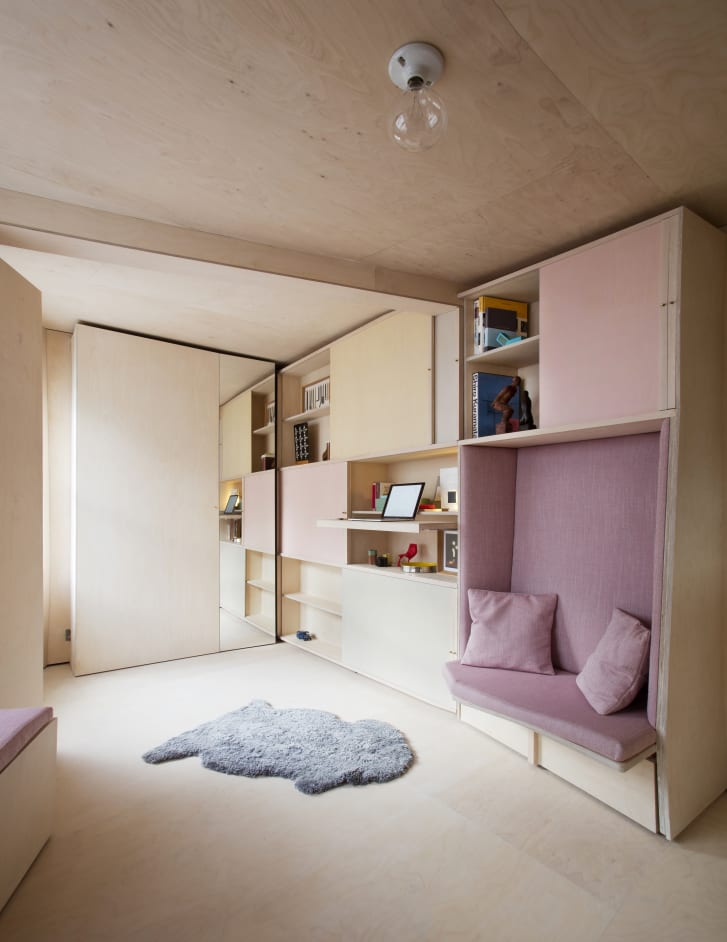
London-based design firm Studiomama created a small working area that folds into the wall in this 140-square-foot apartment project. Credit: Rei Moon/Moon Ray Studio
For people needing to make a lot of conference or video calls, what's a good way to get some privacy?
Find a way to decorate a little corner somewhere. Maybe you get a stand to put your laptop on and put a better microphone there. Create a little communications nook, and that's your window to the outside world.
When I was growing up in the US, most houses had one or maybe two telephones, and they were mounted on the wall with a place to sit -- a little nook with a seat and a shelf for the telephone directory. And it worked very well, because if I was physically sitting there, you knew I was talking to someone (and wouldn't disturb me).
Marie Kondo: Achieving calm through the art of organization
Even though we can now do things anywhere, it makes sense to set off a certain space where you can make calls or do whatever you need privacy for. Maybe you install a curtain, or set up just the right lighting for video calls.
You don't need walls to create separate spaces. You have what we call "soft" divisions of space, and it could be a simple change in wall color or a different floor covering.
If you're working at a desk or table in a shared room, how can you prevent distractions?
If you really want privacy, it is psychologically important to have a "do not disturb" signal. Our homes have always been full of signals about what a space is for, and who's using it -- like the frosted glass on the W.C., where the light tells you if there's someone in there.
In a house that's very compact, it could simply be facing your chair the other way and telling others that if you're facing that way, you're working.
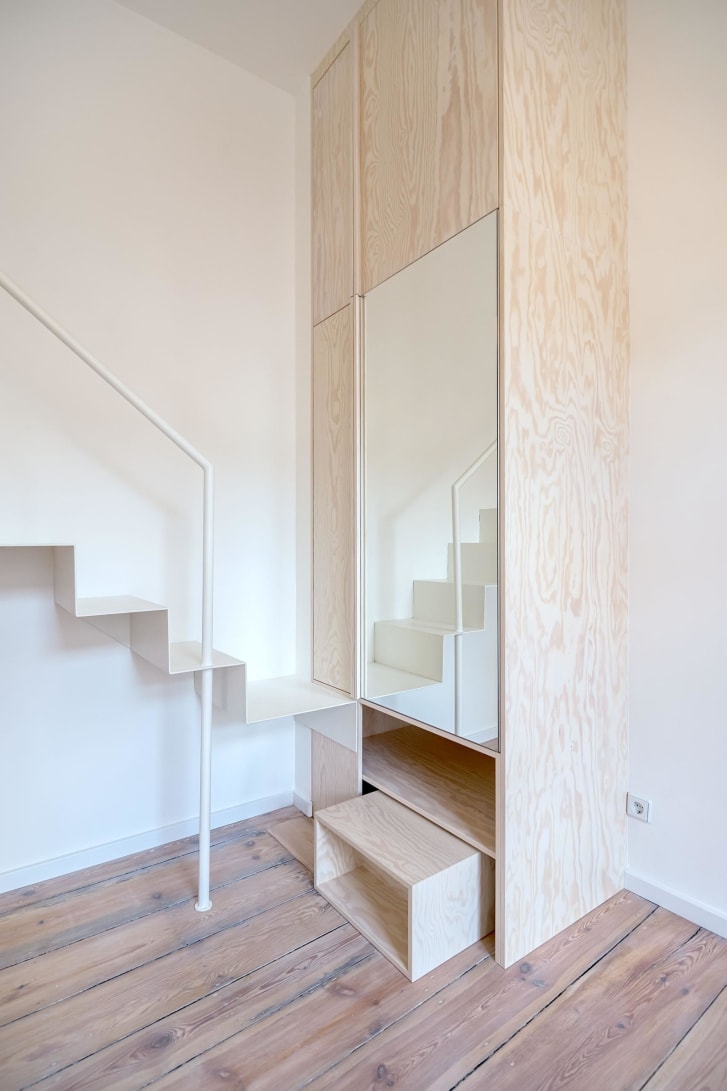
Mirrors can help create the illusion of space, as seen in Micro Apartment Moabit, a 226-square-foot studio apartment in Berlin designed by architects Paola Bagna and John Paul Coss. Credit: Paola Bagna/John Paul Coss/Ringo Paulusch
Do you have any tips on how to maximize light in small spaces, especially if you have small windows or little direct sunlight?
I personally don't think white walls are the best way to go. In general though, light colors help, and we know that neutral and natural tones are psychologically more restful and can help the space feel bigger.
Interestingly -- depending on the size and height of the space -- a darker ceiling can feel like it's further away, so the room feels bigger. That may feel counter-intuitive, but we see this in a lot of traditional homes around the world.
In Japan, there's also the tradition of living on the floor -- using the floor space rather than sitting up high. This can make it feel like the rooms are bigger. It also changes the way light plays through the room, helping it feel larger if you have low or small windows.
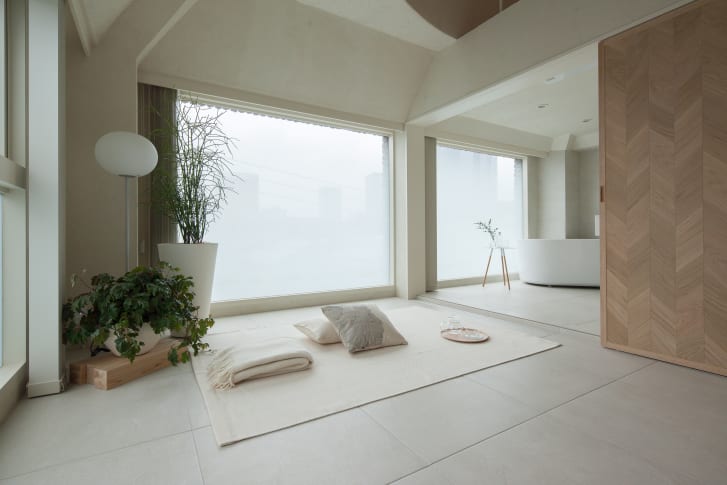
Japanese architecture firm HOAP used sliding screens to divide up this 366-square-foot apartment in Tokyo. Credit: HOAP/Kaku Ohtaki
Are mirrors another good way to create the illusion of space?
Definitely. Mirrors are really effective. It's interesting that some of the best uses of mirrors I've seen are done in ways that don't reflect the whole room. Maybe they're high up on the wall, and give the illusion that there's another space behind the wall.
Tight squeeze: The secrets behind Japan's coolest micro homes
They need to be functional -- in that you can use them if you need to check how you look before you go out. But they don't need to be big.
There are other things, and the Japanese design tradition is remarkable for this: creating layers of space using paper or glass screens, pull-down blinds or fabrics. Even if they're layered shallowly, they can give a space the illusion of depth.
It can work especially well in and around windows. Sometimes just having some kind of translucent layer 10 or 20 centimeters in from the window, whether that's paper or fabric -- or plants, if you have room -- can really give a feeling of depth.
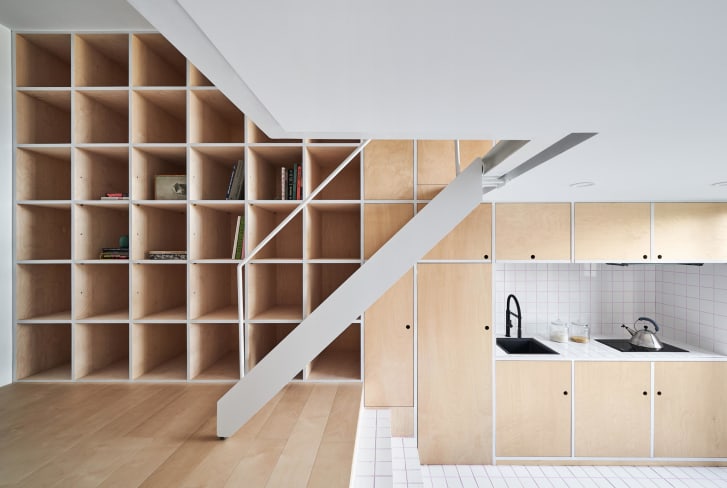
Taipei-based Phoebe Says Wow Architects designed a 355-square-foot prototype for compact living in metropolitan cities. The design (also pictured top) features a storage wall to improve space efficiency. Credit: Phoebe Says Wow Architects/Hey!Cheese
Do people in small apartments need to be ruthless about decluttering and throwing stuff away?
We need to get rid of stuff we don't need, but also recognize that we keep stuff often because it's associated with memories that form your sense of self and identity. I know so many people, especially academics, who have bookshelves everywhere, and that's fine. Maybe, for an intellectual, the bookshelf is kind of a window.
In terms of artworks, posters or photos, is it better to have one big piece that draws the eye to a focal point, or to have lots of different smaller ones?
In a small space, big can always be overpowering. But it always depends on what it is. I personally would not want to have a big picture in a small room. I'd rather have lots of small things that I can rearrange them and keep changing things around.
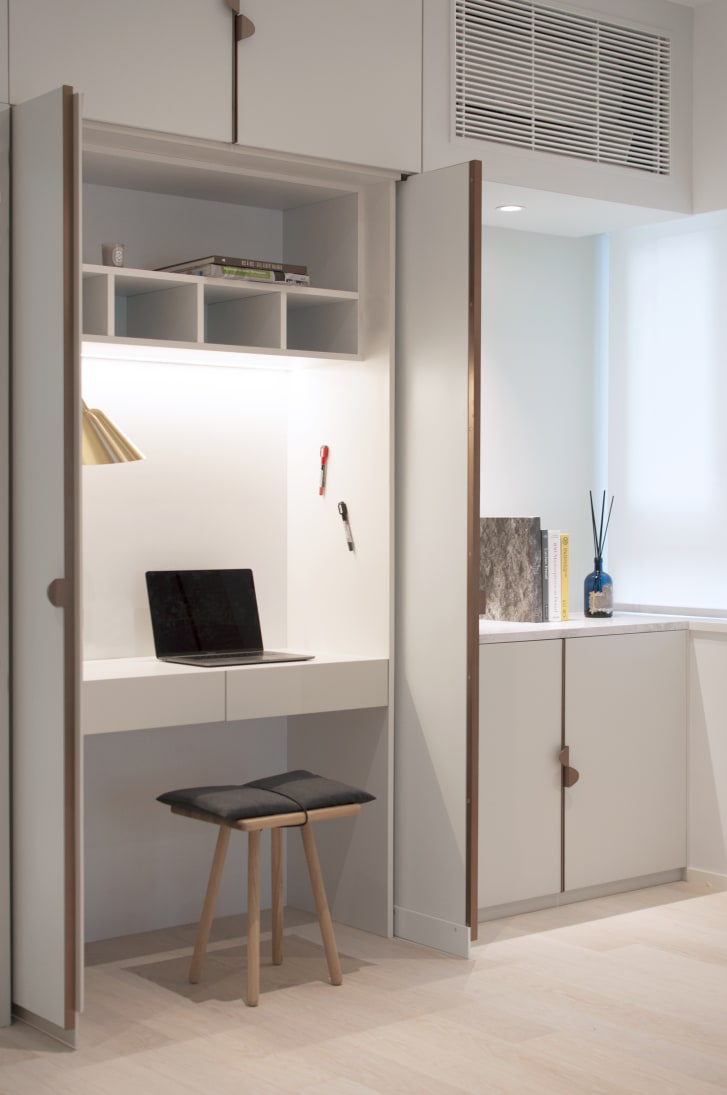
With space at a premium in Hong Kong, architecture and interiors firm Bean Buro created this concealed work cubby for its Urban Cocoon project. Credit: Bean Buro
What does the idea of a "sanctuary" mean to you? And why is it important to create one in your home?
We all need a place to retreat to and feel secure -- somewhere that's comfortable and makes you feel protected, where you can rest and regenerate. And this is what homes are intended to be.
How to cram a dream home into a 309 square foot apartment
As these lockdowns continue, we're seeing family togetherness in the spaces that are keeping them safe. This is actually, maybe, a good thing coming out of this. There are a lot of stress and problems (caused by lockdown), but I think a lot of people are finding the importance of home as a sanctuary.
Which room in your house is your sanctuary?
We have a small deck overlooking the street, though we never used it. I recently put down artificial turf and some protective grills around the railing, and this didn't happen because of the pandemic but was partly in response to wanting to walk the dog and not always being able to. I sit out there to work, and when the weather's nice it's marvelous. It's a sanctuary, but it's also open and outdoors and the dog loves it too.
News Courtesy: www.cnn.com











